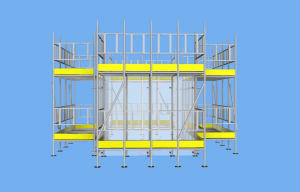HAKI Configurator

Visualize and estimate key information for standard modular scaffolding structures in a just a few clicks, with the automated HAKI Configurator.
Automated designs
The intuitive web-based platform is quick and easy-to-use, making it the ideal solution for those with basic scaffold design capabilities. It requires minimal technical or engineering knowledge to generate 3D scaffold visuals, estimated bills of materials (BOM), and weight data.
Easy to use
Users simply select the product they wish to design their scaffold from – including HAKI Universal, HAKITEC, and the HAKI Bridge System (HBS) – and then enter key information such as building and bay dimensions, decking types, and lift heights.
Export files
Once the design has been automatically generated, users then have the option to export estimated BOM and weights to either PDF or Excel file for external use. The drawing of the scaffold can also be downloaded as a PDF or in a Design Web Format (.DWF) file.

An option to export as a .DAT file is also available. This can then be imported into Autodesk Revit for more advanced design using the HAKI BIM add-in.
Summary of the HAKI Configurator:
- Intuitive web-based platform that automates designs of standard scaffold structures
- Can be used by people with minimal engineering / technical skill for quick output
- Estimated bills of materials and weights can be downloaded for external use
- 2D and 3D drawings, .DWF and .DAT files can be exported
Sign up to the HAKI Design Tool

Start using the HAKI Design Tool today.
 Haki has now acquired vertemax – Discover the
Haki has now acquired vertemax – Discover the 